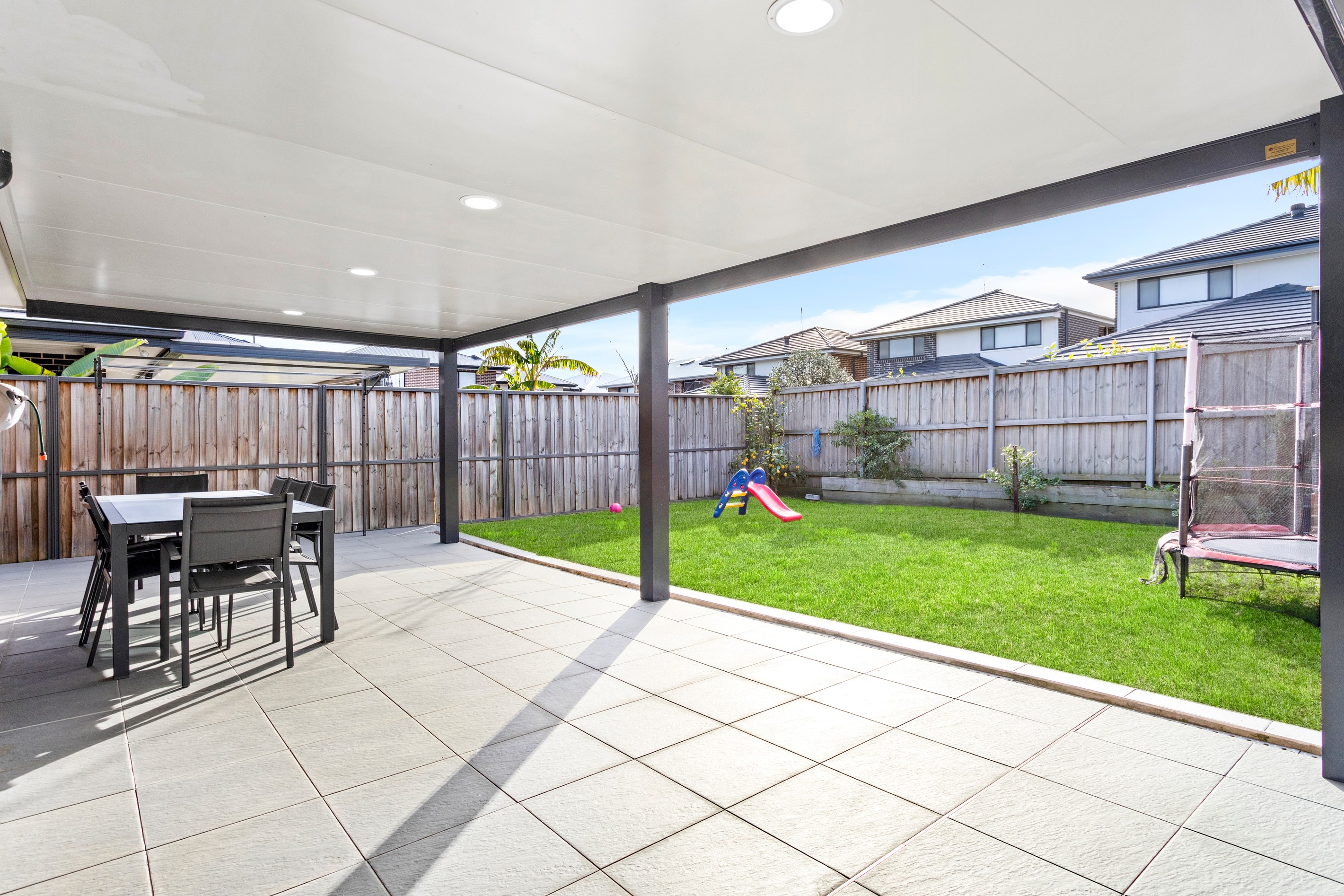Sold By
- Loading...
- Loading...
- Photos
- Floorplan
- Description
House in Marsden Park
Modern Family Oasis with Designer Kitchen and Seamless Indoor-Outdoor Living in a Tranquil Enclave
- 4 Beds
- 2 Baths
- 2 Cars
Positioned in a sought-after pocket of Marsden Park, this beautifully presented residence offers an ideal balance of convenience and comfort. Abundant natural light fills the home, showcasing high-quality finishes that create a welcoming ambience. Upon entering, you'll be captivated by the spaciousness of the house with its ideal construction.
Thoughtfully designed for families, the open layout offers a formal living area that flows into a spacious kitchen, dining, and living zone - ideal for everyday living and entertaining. The covered outdoor alfresco area provides a seamless transition from indoor living and is perfectly designed for all-season entertaining. The outdoor kitchen, shaded under a covered alfresco zone, creates a seamless extension of the indoor living space and perfect for outdoor entertaining
The heart of the home is the gourmet kitchen, where style meets functionality. Featuring high-end appliances, a premium gas cooktop, large oven, sleek rangehood, and a striking island with an eat-in breakfast bar, this space is perfect for both enthusiastic home chefs and busy families. Elegant stone benchtops are beautifully complemented by tiled splash backs, adding a touch of luxury. Additionally it boasts ample storage and keeping the space organized!
This home features four well-appointed bedrooms, each thoughtfully designed to provide comfort, space, and privacy for every member of the family. The master suite stands out as a private retreat, complete with its own ensuite and ample wardrobe space.
Features to love:
- Outdoor kitchen enhancing the outdoor entertaining area
- Double lock-up automatic garage with internal access
- Ducted air-conditioning
- LED downlights and light fixtures throughout the home
- Low-maintenance front and back gardens
- Rumpus room upstairs
- High ceilings throughout
- Undercover alfresco area and exquisite backyard
Location Highlights:
- Approx. 280m to Barrallier Drive Park
- Approx. 800m to Lake Melonba
- Approx. 1.2m to Elara Shopping Centre
- Approx. 2.3km to Donnelly Street Park
- Approx. 6.3km to Marsden Park Business Park
- Approx. 7.7km to Schofields Station & Schofields Village
Schools & Education:
- Approx. 1.1km to Melonba High School
- Approx. 1.3km to St. Luke's Catholic College
- Approx. 2.5km to Northbourne Public School
Disclaimer: All information contained herein is obtained from property owners or third-party sources which we believe are reliable. We have no reason to doubt its accuracy; however, we cannot guarantee it. All interested parties should rely on their inquiries
335m² / 0.08 acres
2 garage spaces
4
2
